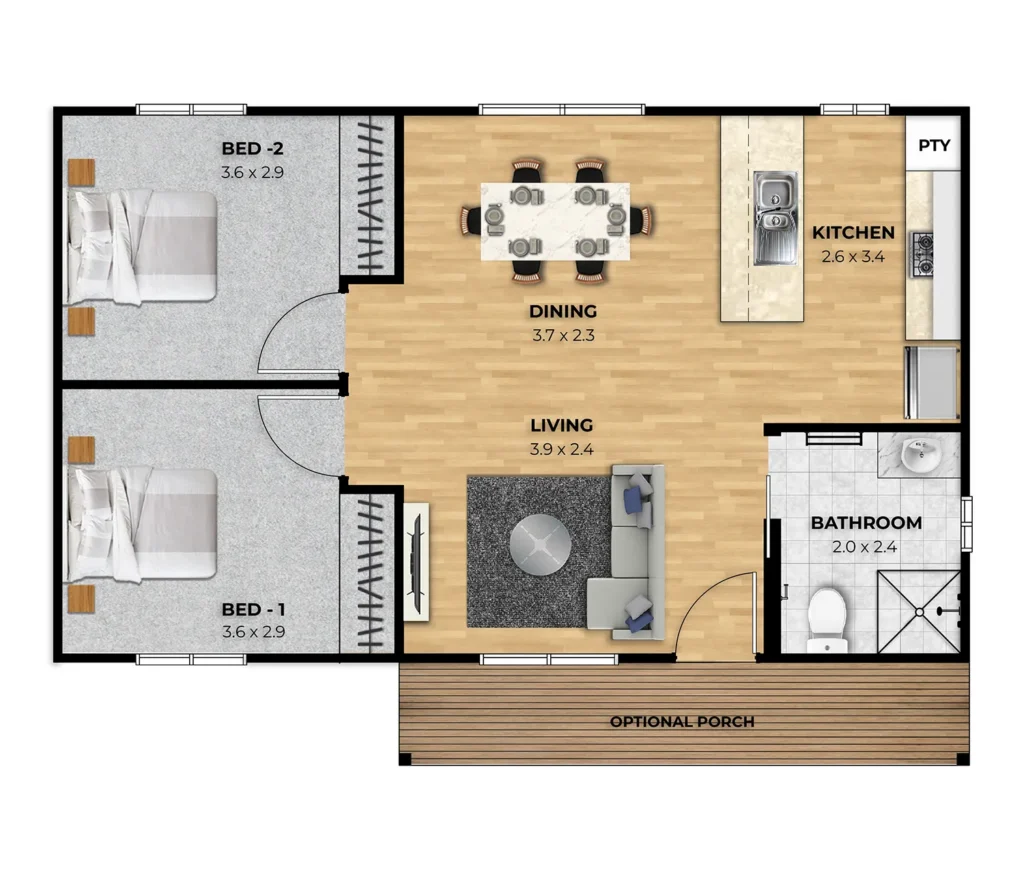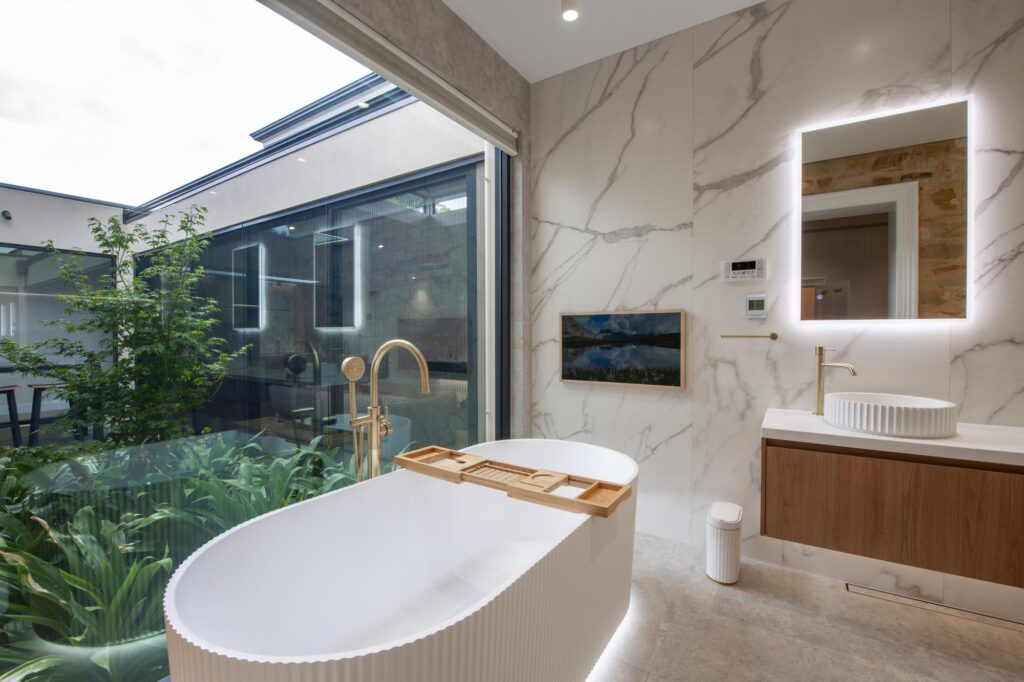01
Research
We work with our customers to establish their site location, any land management agreements and design requests.


02
Preliminary design
We will then engage our Architectural designer to prepare a preliminary floor plan, which is then presented to our customer. Any plan or design changes can be made at this stage.
03
Price preparation
Once the design is finalised, we will then prepare a detailed quotation to present to our customer.


04
Acceptance
Once our quotation has been accepted, we will move forward and have an energy assessment undertaken to ensure we achieve the required energy rating.
05
Document preparation
A contract is prepared and presented, then once the contract deposit is paid, we then prepare all documents ready for lodgement into the required authorities.


06
Government approvals
When we receive full approvals, Planning, Building Rules Consent and development approvals, our customers project is then submitted into our construction department.
07
Construction
Our customers project will then be scheduled ready for a commencement; the time of commencement can vary subject to volumes and trade availability.

