Custom Home Design
At Selecta Homes we understand that a house is more than just a house. It’s a home; an extension of your lifestyle and your unique personalities. Every home is an individual expression of who you are and what you aspire to be. A custom designed home is a chance to bring your individual character in the craftsmanship of your home.
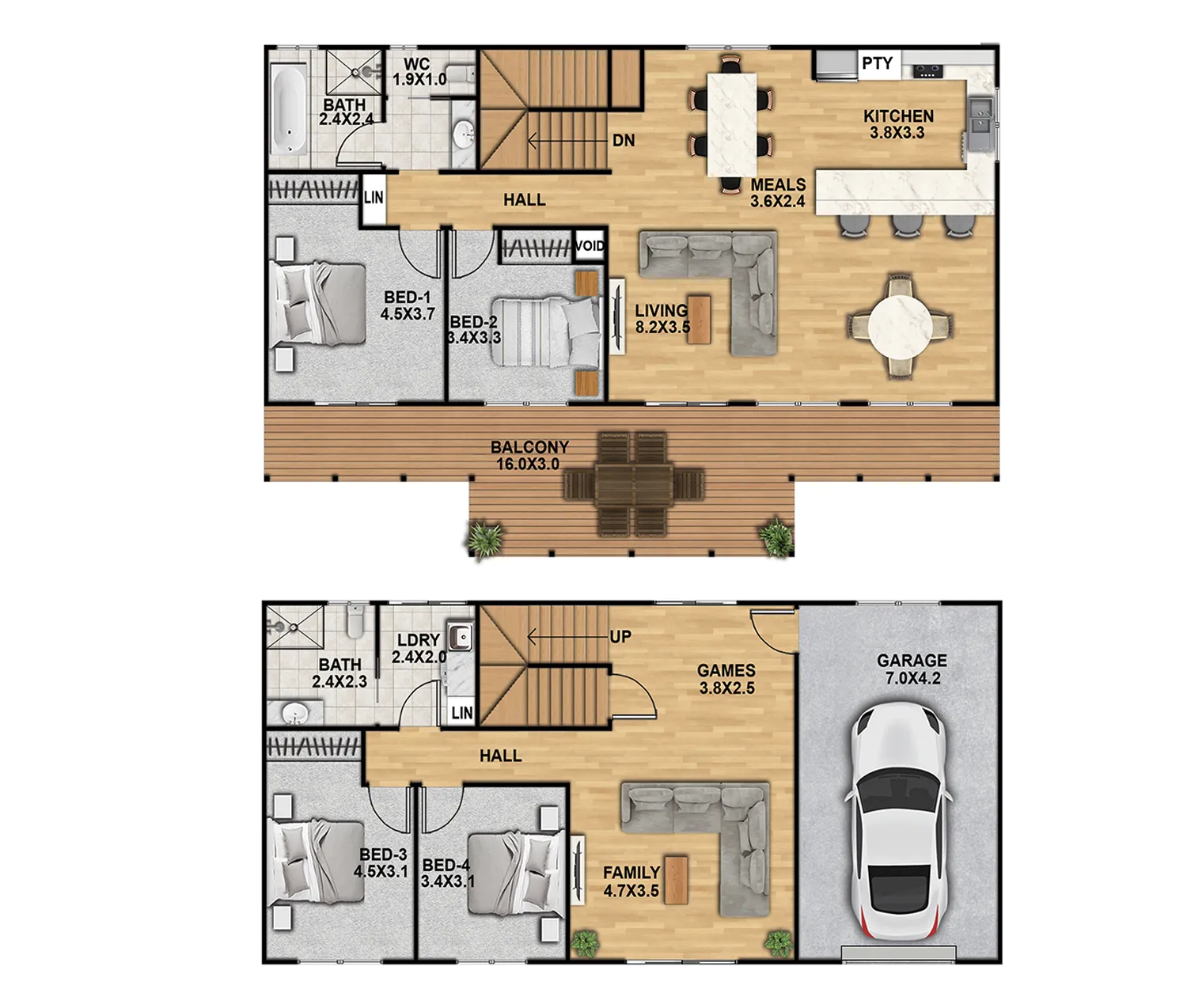
From planning to perfection
Our dedicated team will make the entire process feel a breeze, with every detail carefully attended to by us along the way.
From ideas to ideal
Combining our creative vision with expert knowledge, our team will turn your ideas into a home you can truly indulge in.
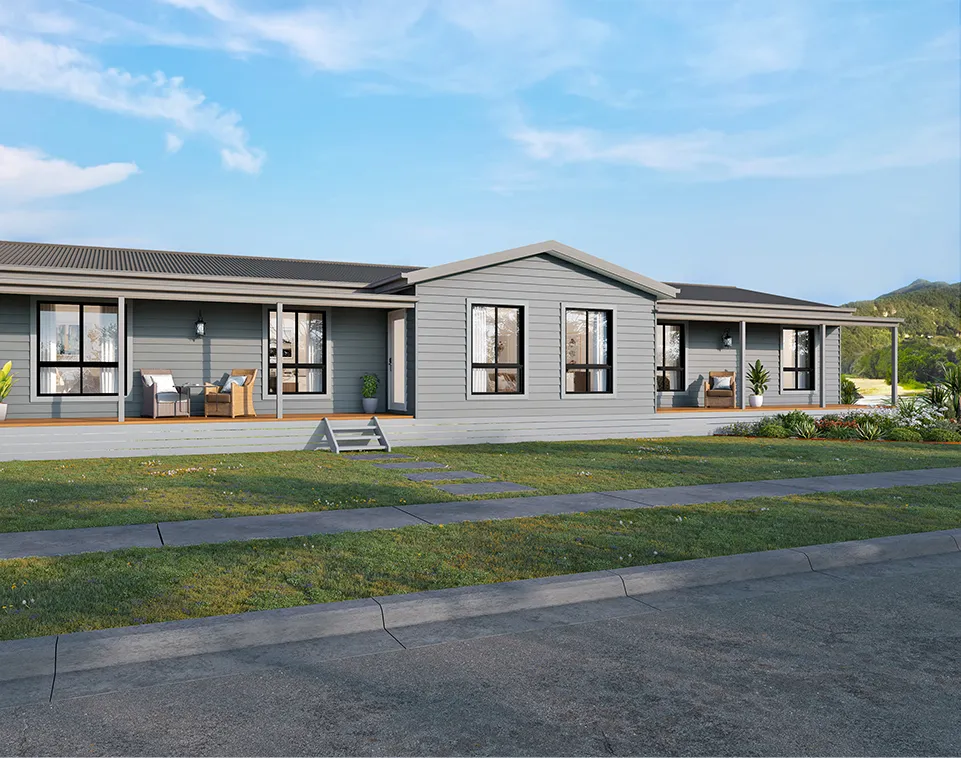
Commited to Excellence
Our team members hold high individual standards and have extensive expertise in their field. Between this commitment to deliver superior workmanship and the high quality materials used, you can be assured that your new home will be well-constructed in addition to being well-designed.
We pride ourselves on the personalised service we provide to all our clients as we continue to serve the community around Adelaide, building quality custom homes at competitive prices.
Working with Timber
Benefits of constructing with timber. Timber frame or Steel frame… You be the Judge. Here are the comparisons.
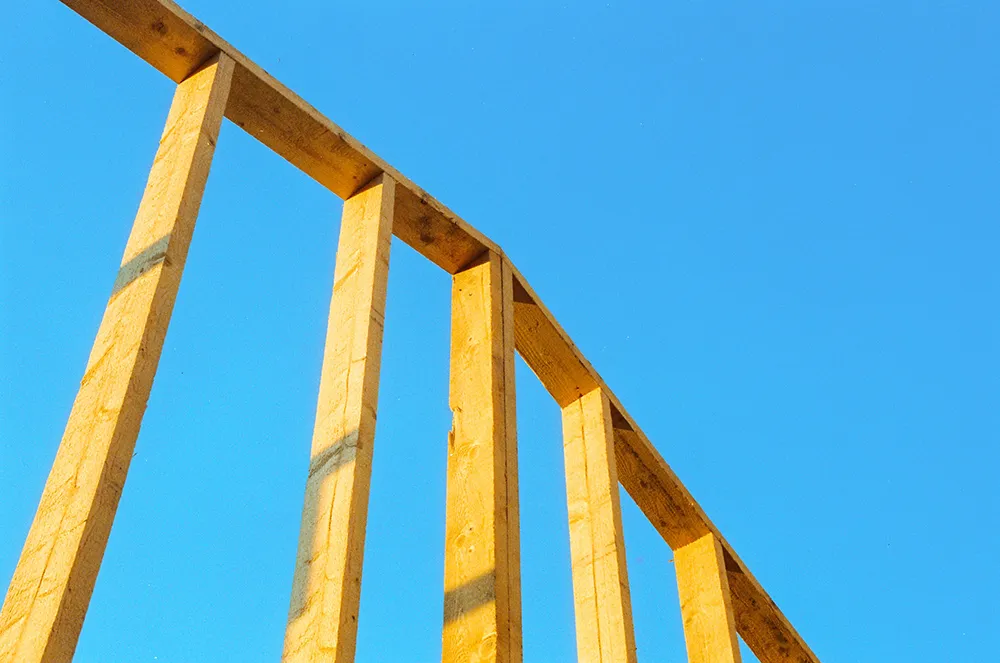
1. Heat
The thermal transfer of heat is greater on steel frame houses than in timber, hence given the insulation and air conditioning in both, your timber framed home will result in a cooler temperature in the summer months and warmer in the winter saving you money on your energy bills.
2. Creaking
The high expansion rate of steel compared to the other building materials results in movement between the surfaces which is commonly called creaking. This is a common problem with steel framed homes, and needs to be considered in our changing weather conditions.
3. Fixings & Movement
A solid timber stud has a far greater holding capacity when compared to steel which is likely to be 0.4mm to 0.6mm gauge. During transport your home is subject to a degree of stress where the benefit of fixing to timber becomes an advantage.
4. Fire
As referenced by the Timber Development Association “steel loses strength rapidly on exposure to the heat, whereas timber chars and continues to carry load until fire damage
is well advanced. This means that although steel does not burn, it is quicker to deform and will collapse”.
5. Corrosion
Steel sub frames and chassis if in an area by the coast have the potential to rust if they
are not hot dipped galvanized. It must also be noted that building your home in certain
coastal areas could void your steel frame warranty. You must obtain a written warranty for your home acknowledging that your site is within close proximity of the seafront.
6. White Ant Treatment
The cost to white ant treat a timber or steel framed home is exactly the same. Steel
frame homes still contain timber products such as timber floors, cabinets, skirtings
and architraves and even the paper on your plasterboard still requiring white ant treatment. There are a lot of claims and misconceptions in regards to steel framing especially in the area of white ants. If you are told that your steel frame home will not require white ant treatment, have the builder give you a guarantee in writing.
7. Environment
Pine timber framing is an environmentally friendly renewable resource which is grown and harvested from plantations, whereas steel consumes high levels of energy to be manufactured and is non renewable. Kilndried softwood, the type used in framing, takes about 3.4 mega joules per kilogram (MJ/kg) to manufacture. Galvanised steel on the other hand, consumes up to 34 MJ/ kg. Steel production is one of the largest polluters on the planet. These mills leave a huge carbon footprint along the entire production process and if manufactured overseas then even more so as they have less regulations imposed.
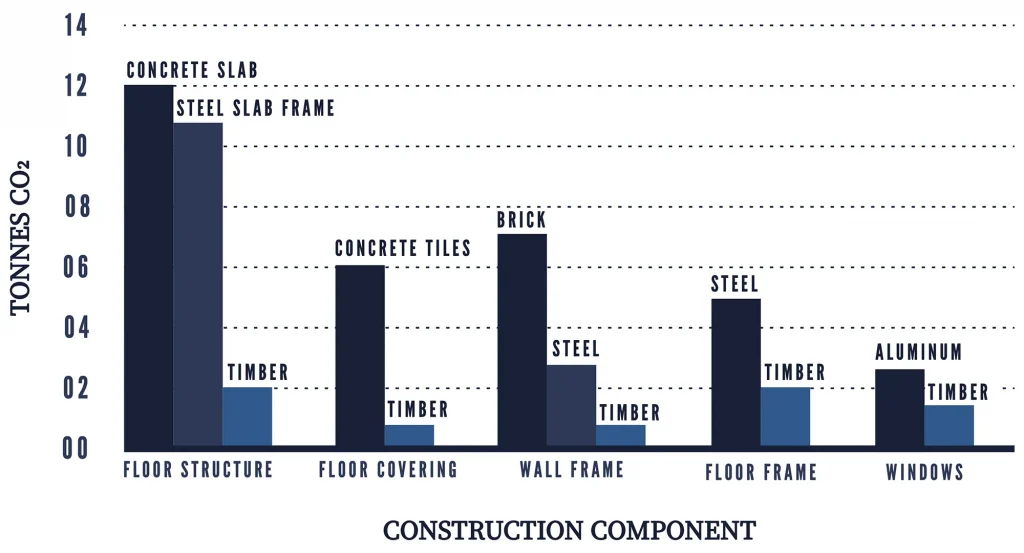
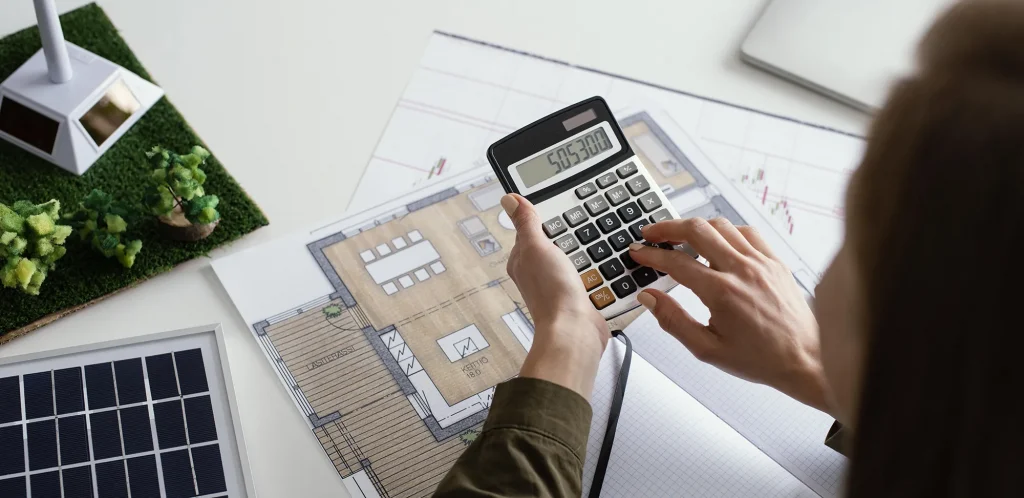
Energy & Sustainability
Discover homes designed for energy efficiency and long-term savings. Embrace a lifestyle that harmonizes comfort and sustainability in every aspect of your living space.
Energy efficiency
Strategic use of insulation, shading products (verandahs and awnings), choice of roof and wall colours, fixture selections as well as consideration of the homes orientation on the block will contribute to ensuring the highest possible energy rating is achieved and the potential to achieve substantial energy savings. Appropriate design will improve your homes energy efficiency which will inevitably save you $$ in the long term without sacrificing the aesthetic appearance or quality of the structure.
There are three climate zones in SA
- Climate zone 4 (covering the far north of the state)
- Climate zone 5 (covering most of metropolitan Adelaide, the mid-north, the Riverland and the Eyre and Yorke Peninsulas)
- Climate zone 6 (covering the South East, Mt Lofty Ranges and Flinders Ranges).
Generally, the more arid regions of the state are climate zone 4, the more temperate regions (Adelaide) are climate zone 5 and climate zone 6 is the coldest winter climate (Adelaide Hills and South-East).
The location of your home
The energy efficiency requirements depend on the climate zone in which a house is located. Climate zones are built on climatic data and generally align with local government and Bureau of Meteorology boundaries.
Consider the envelope of your home
The design and construction of the homes envelope (roof, external walls and floors) will have an effect on thermal comfort. For a home to achieve the required energy rating of energy efficiency, consider the following:
- Well insulated floors, walls, ceilings and roofs
- Selection of appropriate glazing systems (windows and doors)
- Consideration of the number and size of ceiling lights
- Provision of adequate cross ventilation in each habitable room
- Sealing of openings to prevent draughts
- Energy saving light fittings and appliances
- Energy efficient hot water system
Energy efficient options cost less to implement when included in the design and construction stage and offer long term benefits to the homeowner and the environment.

